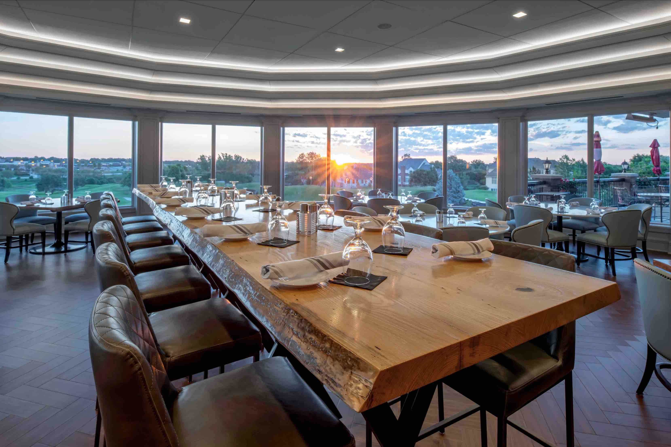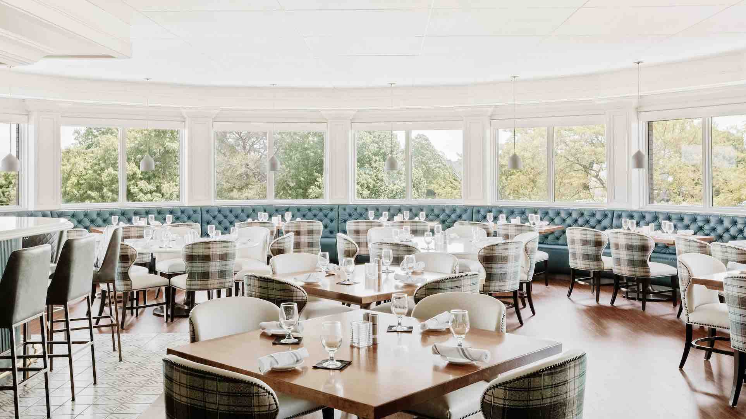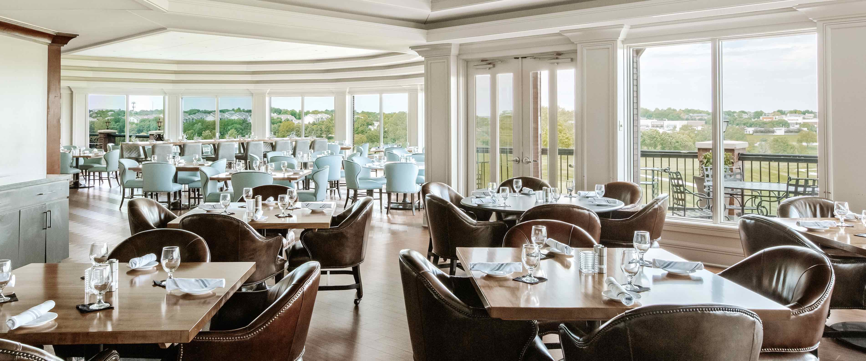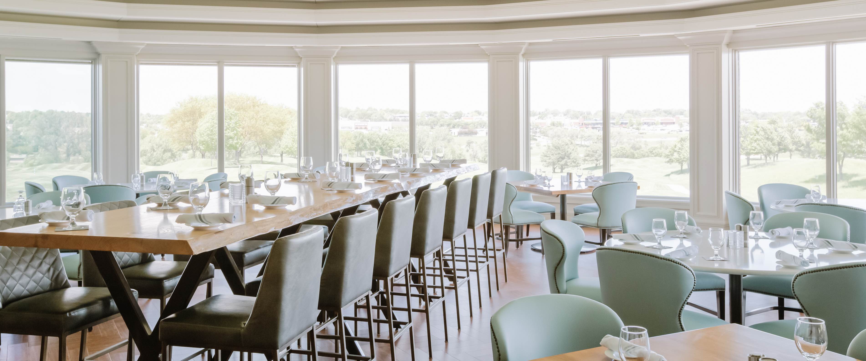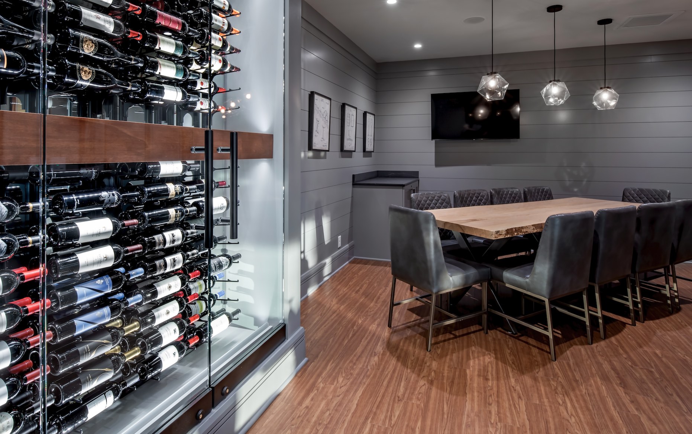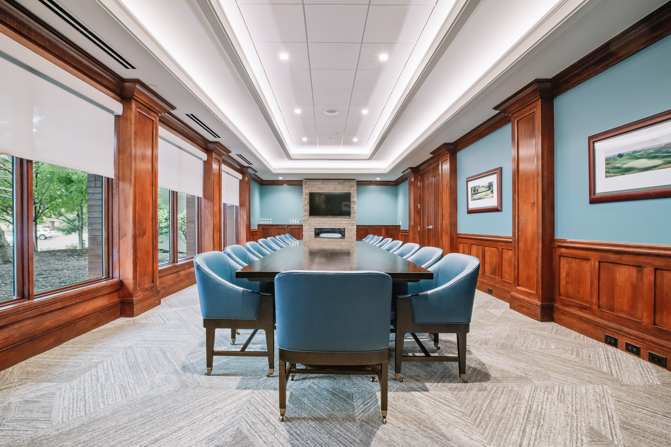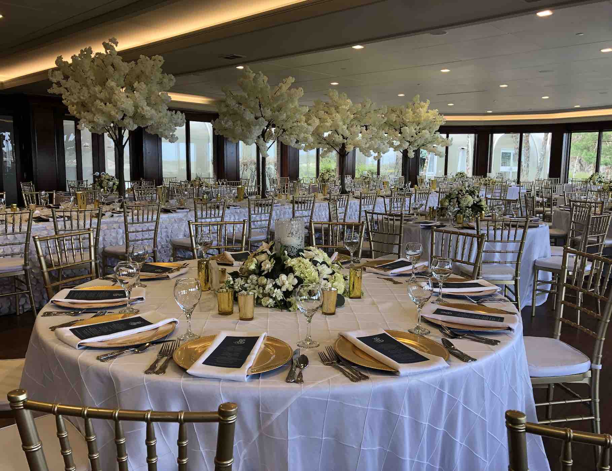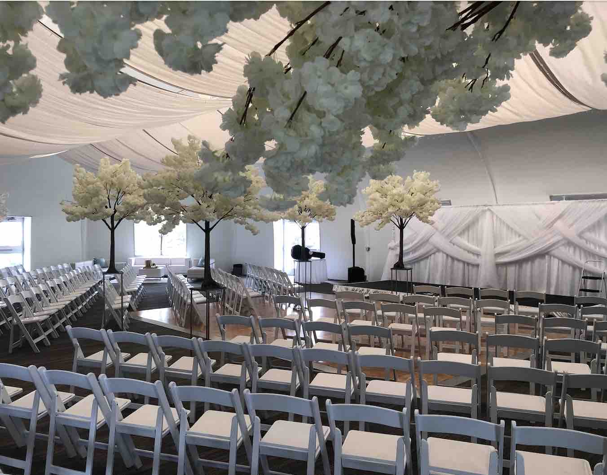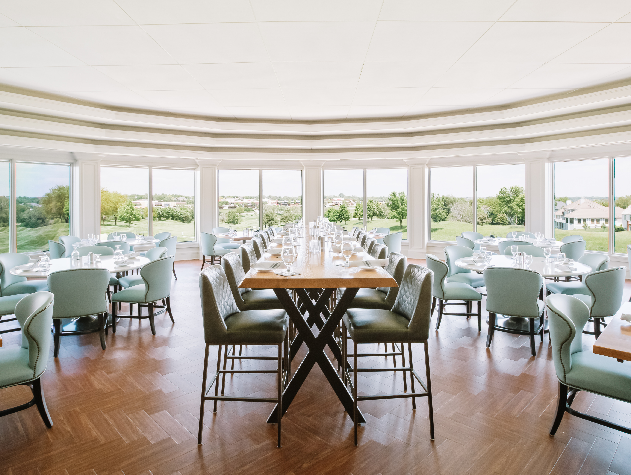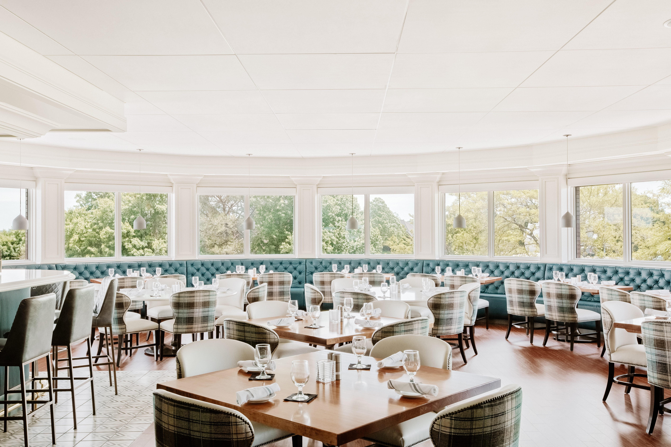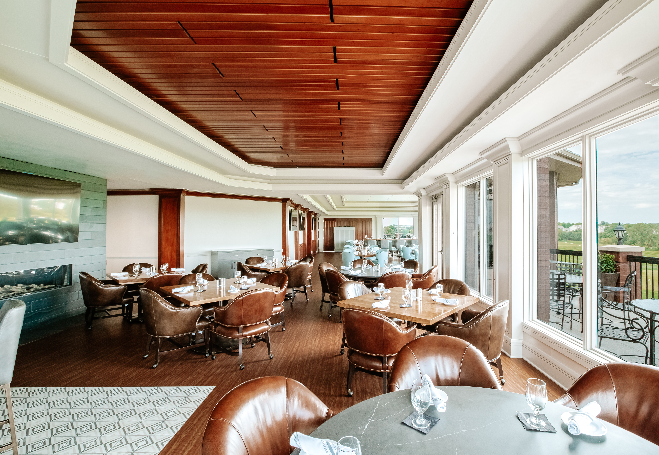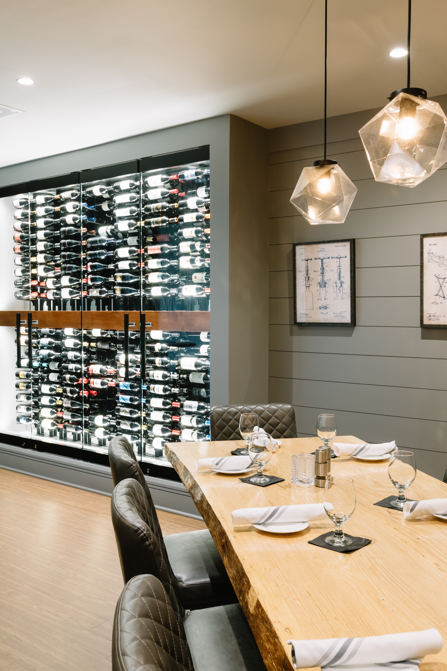Rooms
Please click here to book a room for your event or meeting please email [email protected]The Boardroom
This intimate space can seat up to 20 people. Perfect for business meetings, family dinners, or intimate dining experiences.
Seating:
Boardroom Style – 20 people
Five Tables of Four – 20 people
The Ballroom
This spacious room overlooks Champions Run’s impressive 18-hole golf course. An abundance of natural light is brought in with floor to ceiling windows. This room is perfect for your next event: bridal/baby showers, wedding receptions, cocktail parties, business dinners or meetings; the options are endless.
Seating:
Cocktail Parties – 250 people
Sit Down Dinners – 250 people (Potential to Change Depending on Setup Needs)
Presentation Style – 90 people
The Pavilion
The pavilion is a very large and spacious event space. With ceiling drapery and twinkle lights it can be turned into the perfect event space for any occasion
Seating:
Cocktail Parties – 400 people
Sit Down Dinner – 380 (Potential to Change Depending on Setup Needs)
Presentation Style – 175 people
The Fairway Room
This room shares the same breathtaking views as the Champions Ballroom. It is a family friendly dining experience with multiple seating options from an intimate dinner for two to high-top conversational tables for a group.
The Divot's Grille
The Divots Grille is the perfect sport for the whole family or a great place to hang with friends. The casual atmosphere is perfect for a dining experience of any kind or for watching the next big game!
The Rough Bar
This upbeat room is a fan favorite to our membership. A quaint room nestled by the bar is the perfect spot to enjoy that special glass of wine or sip on the perfectly poured cocktail. You must be 21 years of age to sit in this space.


